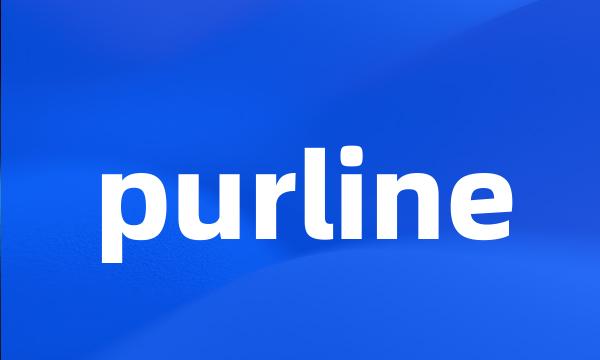purline
- 网络檩条
 purline
purline-
Purline design of the roof in the Guangdong Sciences Center
广东科学中心屋面檩条设计
-
Design method of purline subjected to wind suction
檩条在风吸力作用下的设计方法
-
The load is borne mainly by the roofing board and transfer further to purline .
外部荷载主要由屋面板承担,进而传递到檩条上。
-
Roof purline is adopted with cold-bending and thin-wall steel ( Q345 ), knee bracing , roof horizontal bracing and purline drawn rod Q235 .
本工程屋面檩条采用高冷弯薄壁型钢材质Q345,隅撑,屋面水平支撑,檩条拉条材质均为Q235。
-
The purline is often designed as a simple beam , and only it ′ s strength needs to be calculated , if the roof panel can prevent it ′ s lateral buckling and torsion .
檩条一般采用简支梁,假定屋面板能阻止其侧向失稳和扭转,则只计算其强度。
-
This paper introduces the concept of purline designing and expert system . On the basis of engineering practice , the cold formed steel ( full-web type ) purline expert system is implemented with visual basic . The paper gives the now chart of the program .
介绍檩条设计及专家系统概况,结合工程实际,用Visualbasic完成冷弯型钢实腹式檩条设计专家系统的实现,给出了程序流程图,结合数据对比,效果良好。
