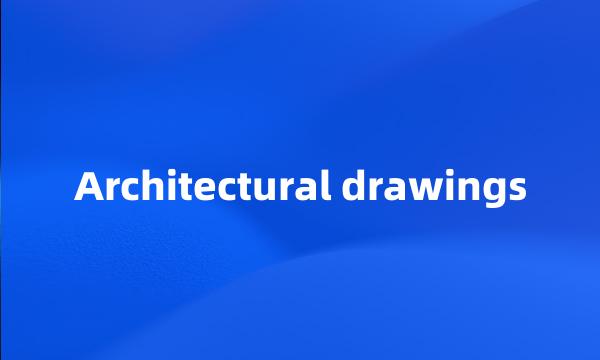Architectural drawings
- 网络建筑图纸
 Architectural drawings
Architectural drawings-
This paper introduces the status of the architectural drawings identified . And the current building intelligent recognition technology .
本文首先介绍了建筑图纸识别现状,及目前建筑智能识别技术。
-
Many types of architectural drawings recognition technology , this article is based on building the main components of the identification and details of the algorithm .
建筑图纸识别技术种类很多,本文是基于建筑主要构件的识别,并详细介绍了算法实现。
-
This paper introduces the technology of 3D reconstruction of architectural drawings .
于是建筑工程图的三维重建技术成为我们研究的主要内容。
-
Recognition and Understanding of Architectural Drawings : Model and Algorithm
建筑工程图识别与理解&模型与算法
-
Research on the Reconstruction Technology of Architectural Drawings and the Extraction Method of Its Model Information
建筑图重建技术及其模型信息提取方法的研究
-
Research in 3D Reconstruction of Architectural Drawings
建筑图三维重建技术研究
-
Automated Recognition of Floorslab Plans in Architectural Drawings Architectural Economics Architectural Design
建筑楼板结构平面图的自动识别方法
-
Need to Revise the Standard for Architectural Drawings
建筑制图标准需要修订
-
User-friendliness design in automatic recognition of architectural drawings
建筑结构图自动识别中的用户友善性设计
-
A hierarchical and step-forward method is applied to the recognition of architectural drawings .
主要有以下方面:采用了分步骤、分层次的自动识别方法,以及基于继承的前导结构图识别结果重用方法,高效的建立构件间的全局关系;
-
This paper introduces a script-based general framework for drawing interpretation which is applied to process architectural drawings .
文章结合对建筑工程图的处理,针对面向图档理解的应用程序的开发,提出了一个基于脚本的通用框架。
-
On Creation of Architects ' Paintings and Architectural Drawings
建筑画与工程表现图的创作
-
The paper suggests a method to realize the associativity of views in architectural drawings based on AutoCAD .
本文对建筑专业,提出了一种在AutoCAD(forDOS)环境下实现视图关联的方法&中心数据库法。
-
You might choose to treat your models as formal architectural drawings that are to be strictly followed during construction .
您可能选择将您的模型视为在构建阶段要严格遵守的正式的架构图。
-
Architectural drawings try to express as accurately as possible the aura of the building in its intended place .
建筑绘图试着尽可能准确地表达建筑的氛围,在其预设之处。
-
Therefore , the application of architectural drawings pretreatment technology has gray level transformation , image smoothing , image thinning , drawing noise processing .
因此对建筑图纸预处理应用的技术有灰度变换、图像平滑、图像细化、图纸噪声处理。
-
AIRS ( Agent architecture based on intelligent identification drawings ) . Is to apply artificial intelligence technology to identify the architectural drawings .
基于Agent建筑图纸的智能识别(AIRS),是应用人工智能技术对建筑图纸的识别。
-
19th-century architectural drawings , superb in composition or draftsmanship .
布局或绘制技艺十分高超的19世纪建筑业绘画。
-
This paper explores the categorization of traditional astronomy picture , maps , architectural drawings , mechanical drawings , drawings for agricultural uses .
本文以此文题,讨论了中国古代天文图、地图、建筑图、机械图、耕织图等图学名词的分类及其历史价值。
-
The paper analyzed and studied the architectural drawings of the electrical designfeatures , and discussed solutions of the electric-assisted design software . 4 .
在分析研究建筑电气平面布置图的设计特点的基础上,论述了建筑电气辅助设计软件的解决方案。
-
Blueprint : The photoprint method used to duplicate mechanical and architectural drawings in the same size , showing white lines on a blue background .
蓝图:用晒印法制成的机械或建筑图的原大复制图,在蓝底色上显出白色线条。
-
This course offers students at all levels the chance to create working architectural drawings by offering the basic principles and skills necessary to start and finish simple house plans .
本课程提供建筑学生全面性制图技能的训练,培养表达设计构想及制图之基本能力。
-
Based on the architectural drawings , the specific design on the rice-hull mortar lightweight composite wall panel of these two buildings is carried out . Construction method and the formwork technics for the wall panel is also introduced .
根据建筑平面布置,完成了两栋楼房的外墙板及分户墙板的具体设计并形成设计图集,此外,还对墙板的施工方法及支模工艺进行了论述。
-
After these algorithms are applied to computation of engineering quantity , we find it can deal with regular architectural drawings , but some man-made factors impact on the result , so resolving these problems will be the emphases of research for the future .
将上述一系列算法运用在建筑图工程量分析的过程中发现,对于规则的图形,可以实现三维属性的获取,但建筑图存在很多人为因素,解决这些问题将是今后的研究重点。
-
However , this process is now often buried in over-worshipping for virtualized effect of architectural drawings , and due to negligence of how to consistently and thoroughly realize design processes , which has resulted in many poorly made architectural works in china .
但这一过程常被淹没在对建筑设计图面虚拟效果的过度崇拜之中,而忽视了如何将设计构思完整地贯穿并在建造过程中实现等问题,导致中国大量当代建筑粗制滥造。
-
3D Reconstruction of Complicated Architectural Structural Drawings Based on Semantics
语义制导的复杂建筑结构图三维重建技术
-
All measures recommended in the approved architectural design drawings shall be fully implemented .
许可证持有人须彻底执行已核准的建筑设计图内的建议。
-
By means of this library , the architectural working drawings such as plans , elevations , sections and details can be generated on the BCM3A & SR6602 system .
借助此子程序库,可在BCM3A&SR6602微机绘图系统上绘制建筑施工图中的平、立、剖面图及局部大样等图纸。
-
Two years ago , Architecture for humanity launched a website to make architectural plans and drawings freely available for download .
两年前,人类建筑组织建设了一个网站用以免费下载建筑规划和制图。
-
The Frydenlunds have a library of architectural plans and drawings and have published books on the subject .
Frydenlund家族有一个关于(圆形畜棚)的建筑规划和图纸的图书馆,并且出版有关这方面的书籍。
